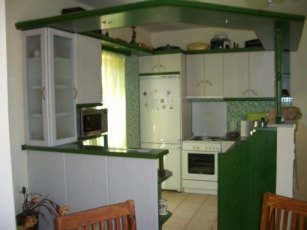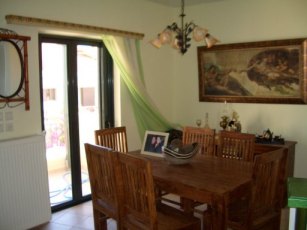 Meghalochori, Agistri
Meghalochori, Agistri
Part
of a small development of 5 houses built in 2004. €230,000 |
Entrance to the
property is through a stone archway with gate leading to a large
raised patio area with a purpose built barbeque and outdoor
kitchen. The garden also has a small water feature and pergola as
sun protection. Steps to large basement currently being used as an apertheki and office but this could be converted into a self contained studio apartment.
|
|
|
Entrance
hall with open style spiral staircase to: First Floor |
Cooker and fridge/freezer not included in sale. |
 |
|
NB
The market prices stated in the above information do not include
Lawyer’s fees, notary public fees,
Purchase Tax, the
agent’s 2% fee and expenses. An
individual account can be assessed before the purchase on request.
Whilst the greatest care is taken in compiling the above details, Greek Homes cannot be held responsible for any changes or differences to the information presented by the vendor.
|
. |
Ground Floor:
![]() Bathroom.
A good sized modern family bathroom/wetroom in blue and white tiles. WC,
wash basin on marble table. Shower with massage heads. Plumbing for washing
machine
Bathroom.
A good sized modern family bathroom/wetroom in blue and white tiles. WC,
wash basin on marble table. Shower with massage heads. Plumbing for washing
machine
![]() Master bedroom. With fitted
wardrobes and dressing table. Dual aspect overlooking both front and patio
area.
Master bedroom. With fitted
wardrobes and dressing table. Dual aspect overlooking both front and patio
area.
![]() Bedroom 1. Fitted wardrobes,
air conditioning and patio door leading onto a terraced area at the rear of
the property. Views of pine forest. Spiral staircase leading to first floor.
Bedroom 1. Fitted wardrobes,
air conditioning and patio door leading onto a terraced area at the rear of
the property. Views of pine forest. Spiral staircase leading to first floor.
General information:
Centrally
heated throughout by oil which also provides domestic hot water.
The house has a working OTE connection.
The area: This property is situated in a residential area of Meghalochori with superb views of the Saronic Gulf and the entrance to the Korinth Canal. From the rear of the property there are views of the island's pine covered mountains.
-
2 minutes walk from nearest beach
-
5 - 8 minutes walk from town
-
Meghalochori port is about 10 minutes walk with a direct connection with Aegina via the Agistri Express. There is also the Aegean Flying Dolphin with regular services throughout the year to Piraeus in under one hour.
.jpg)

